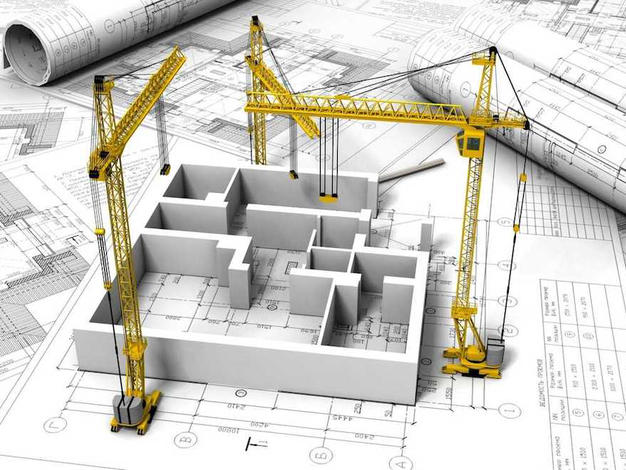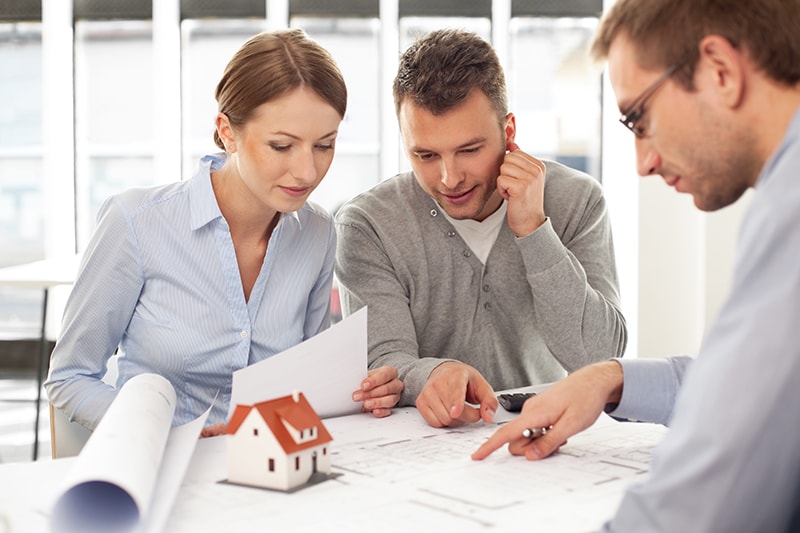A real 3D plan that immediately shows you, the builder or architect, the final result in all its full glory and with all the details? Admit it, that is something you would sign up for immediately! The technology that developed the two driving forces behind VR Media, enable the delivery of a complete 3D model based on 2D photography and 3D data. You can share and adjust the 3D model, and export it to programs, including Autodesk, ReCap and Revit!

Benefits your expertise
The greatest asset of this procedure of using a 3D plan is that it works much faster than 3D lasers. It is ready in just a few hours and guarantees a much more complete end result than manual 3D scanners. How do we do this? First, we scan your site or the plans for a future build. Then, we upload all the necessary information, allowing you to consult the site of the pipework and technical installations from your office, through perfect virtual reality. This gives you the opportunity to personally consult and proceed with the virtual 3D model, for example, forward it or make it available to subcontractors and other parties involved.
3D plan: working on your site
As a builder or architect, you can create real work for your site with a 3D plan. Your subcontractors save time and, in turn, that will benefit you. But above all, it will help your end customer. In the end, isn't that what you want?
